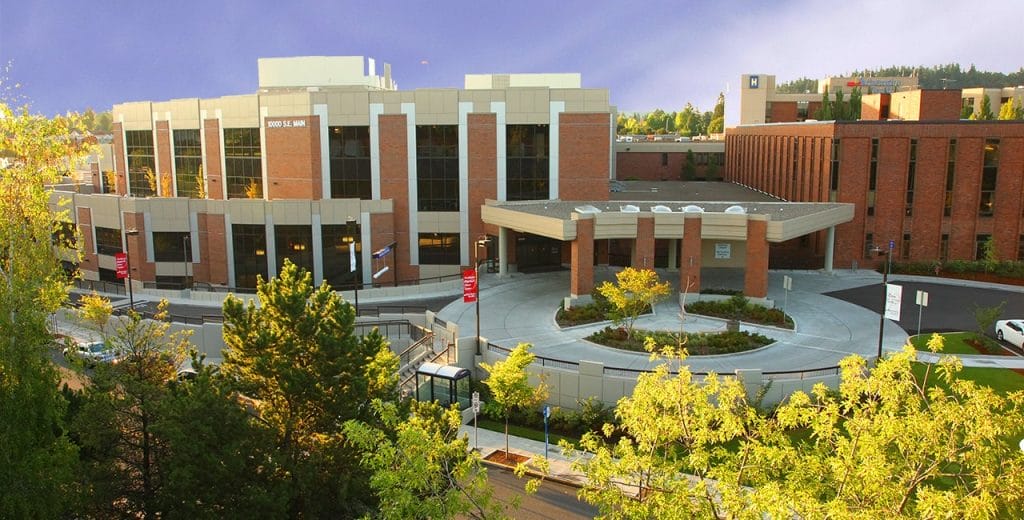
This project involved a new four-story pavilion that brought together a number of existing and new outpatient services in a facility that offers convenient access for patients. The new building is located just east of Professional Office Building 1, where the physician parking lot used to sit. The outpatient pavilion added 180,000 square feet to the hospital campus.
ISG Scope:
- Voice/Data
- Nurse Call Systems
